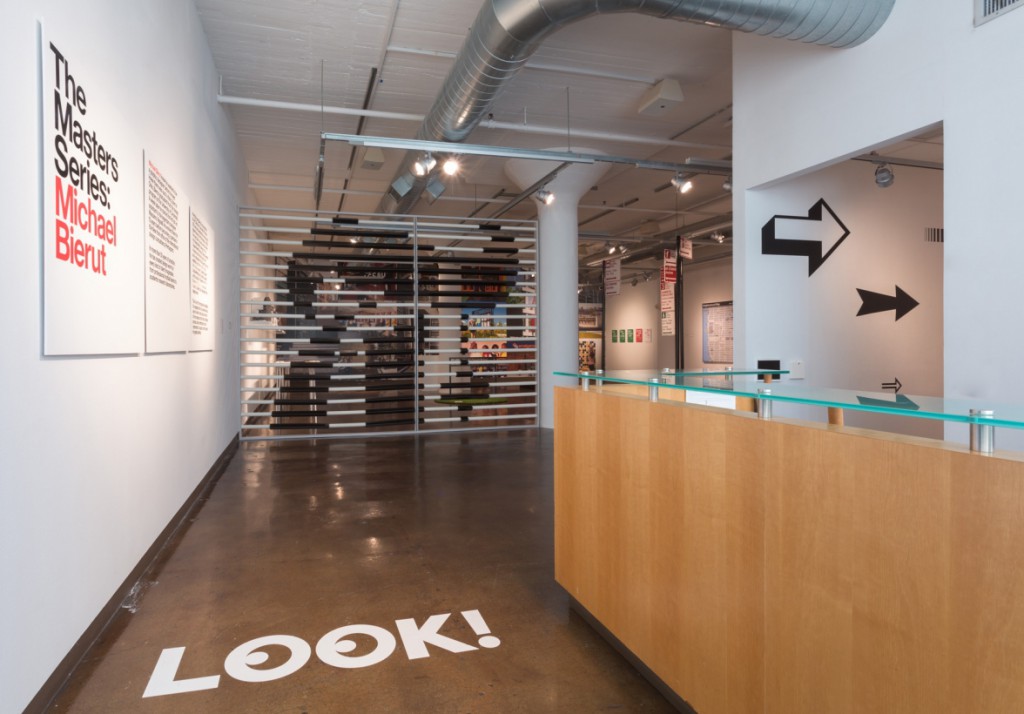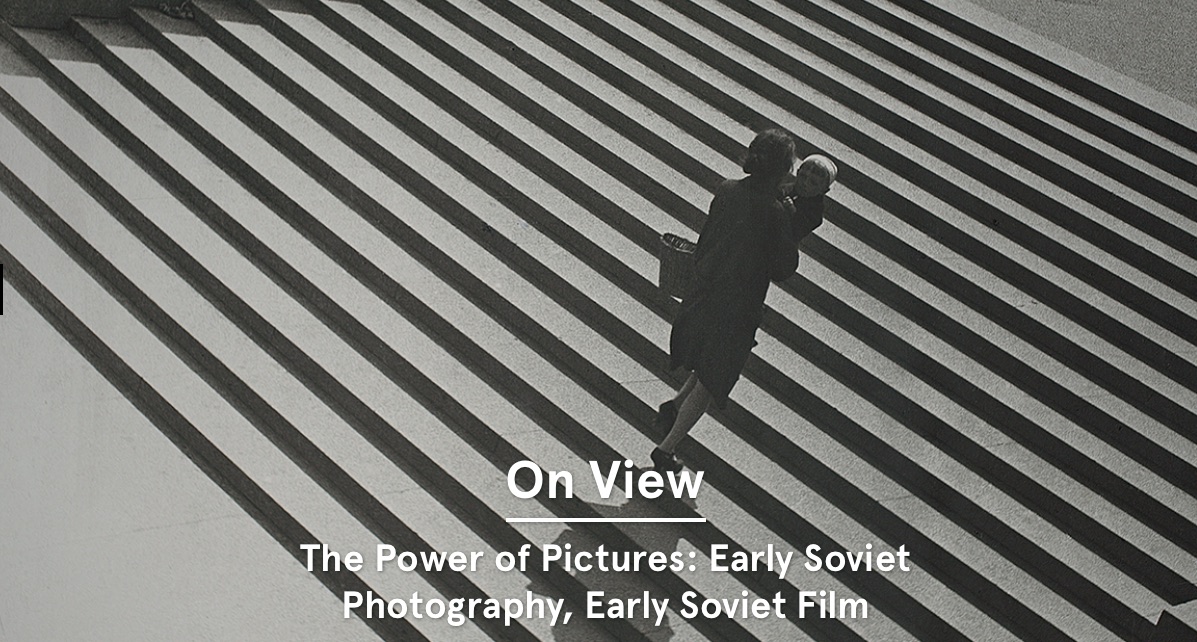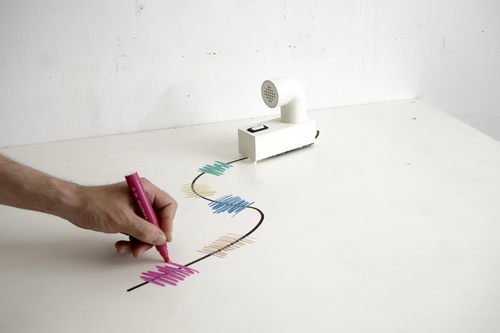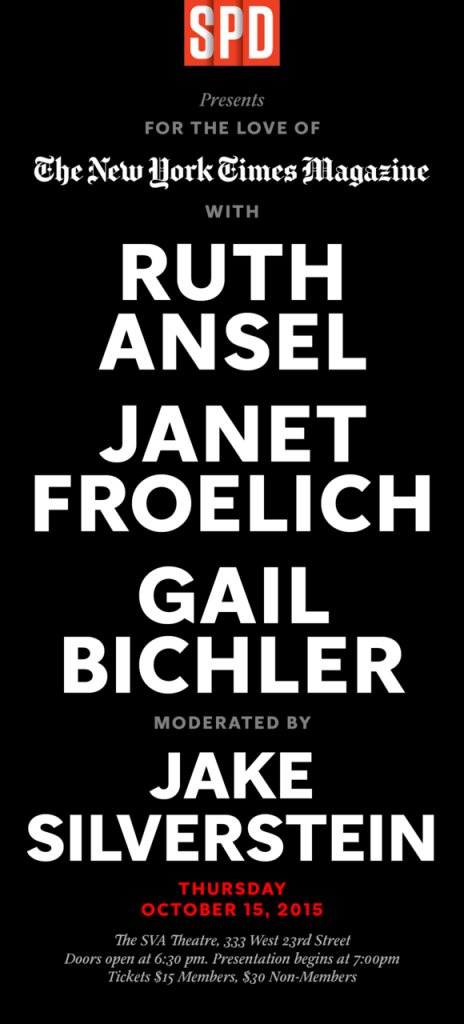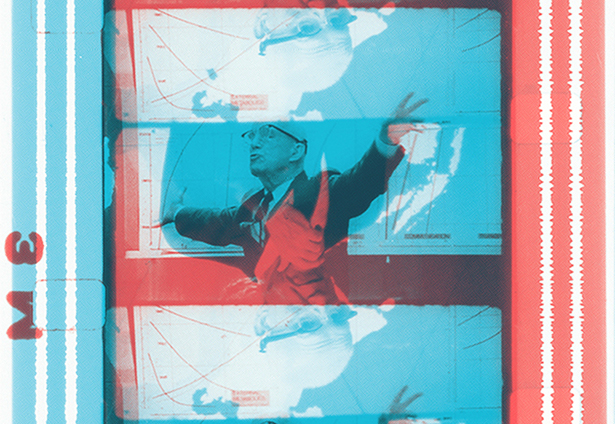
Film stills courtesy of the Herbert Matter World Game Archive at Stanford University Libraries.
Columbia University Graduate School of Architecture, Planning and Preservation
Information Fall-Out: Buckminster Fuller’s World Game extended
September 18—November 20, 2015
Arthur Ross Architecture Gallery
Buell Hall, Columbia University GSAPP
1172 Amsterdam Ave
New York, NY 10027
Hours: Monday–Friday noon–6pm, Saturday 3–6pm
Columbia GSAPP Exhibitions presents Information Fall-Out: Buckminster Fuller’s World Game, an exhibition at Columbia University’s Graduate School of Architecture Planning and Preservation.
Initially proposed for Expo 67 in Montréal, Buckminster Fuller’s World Game was played for the first time in 1969 at the New York Studio School for Drawing, Painting, and Sculpture. Over the next decade, the World Game evolved and expanded through workshops, seminars, strategy papers, and building designs. Across its different manifestations, the World Game remained focused on the goals of overcoming energy scarcity and altering conventional territorial politics through the redistribution of world resources. This anti-Malthusian, anti-war game was meant to discover conditions for perpetual ecological peace and to usher in a new era of total global resource consciousness. Mirroring Cold War command and control infrastructures, proposals for World Game centers described a vast computerized network that could process, map, and visualize environmental information drawn from, among other sources, Russian and American spy satellites. Fuller claimed that their optical sensors and thermographic scanners could detect the location and quantity of water, grain, metals, livestock, human populations, or any other conceivable form of energy. Among Fuller’s abiding obsessions was the limited range of the electromagnetic spectrum available to human vision. Fuller argued that the World Game would serve as a corrective to this limitation by rendering visible global environmental data patterns that evaded normal perception.
Assembling documents related to various iterations of the World Game conceived, proposed, and played from 1964 to 1982 along with materials from the World Resources Inventory, the exhibition examines the World Game as an experimental pedagogical project, as a system for environmental information, and as a process of resource administration. A related symposium will bring together scholars and architects with Fuller partners and collaborators to speak about the World Game in relation to its ecological, informational vision, and to the current stakes for environmental data and its representation.
The exhibition is curated and designed by Mark Wasiuta, Director of Exhibitions and Co-Director of the Critical, Curatorial, and Conceptual Practices in Architecture Program, and Adam Bandler, Exhibitions Coordinator at Columbia GSAPP. Florencia Alvarez Pacheco is assistant curator.
For more information, please send an email to exhibitions@arch.columbia.edu.
The Arthur Ross Architecture Gallery at Columbia University’s Graduate School of Architecture, Planning, and Preservation (GSAPP), provides a platform for developing original curatorial projects and for experimenting with the spatial distribution and visual organization of research material. The gallery is simultaneously a testing ground for exploring new approaches to architectural exhibitions, and a space for considering and analyzing architecture as it has been formed through exhibition. Its exhibition program follows several distinct series. “The Living Archive” interrogates and exposes important and underexamined architectural archives, while other exhibitions resulting from collaboration with contemporary artists, architects, and scholars aim to provide models for novel forms of architectural speculation and spatial practice.
